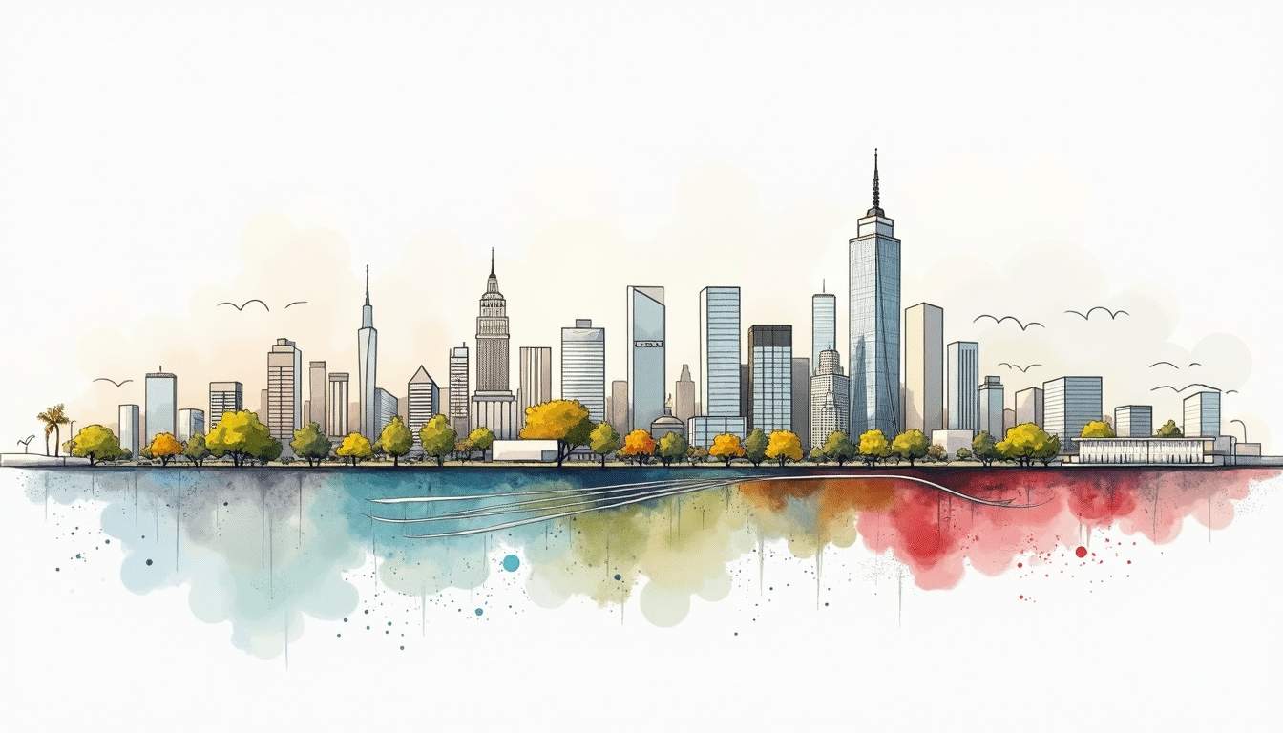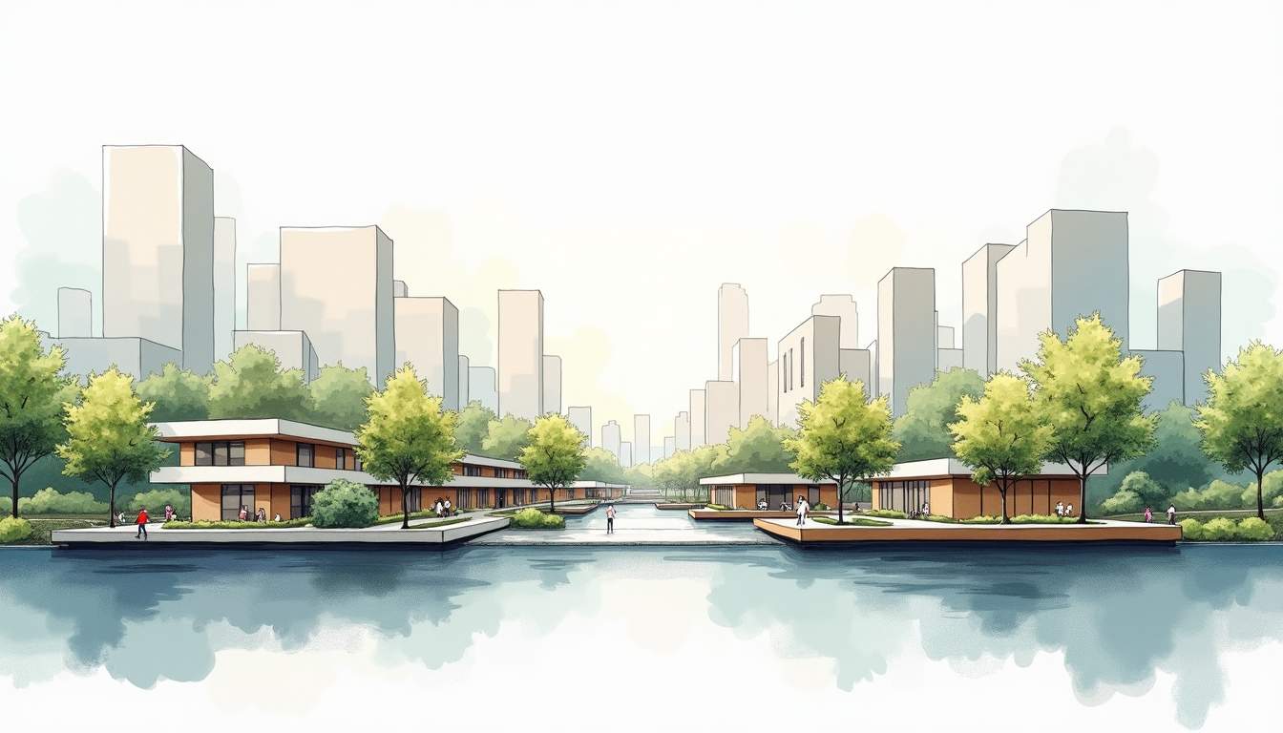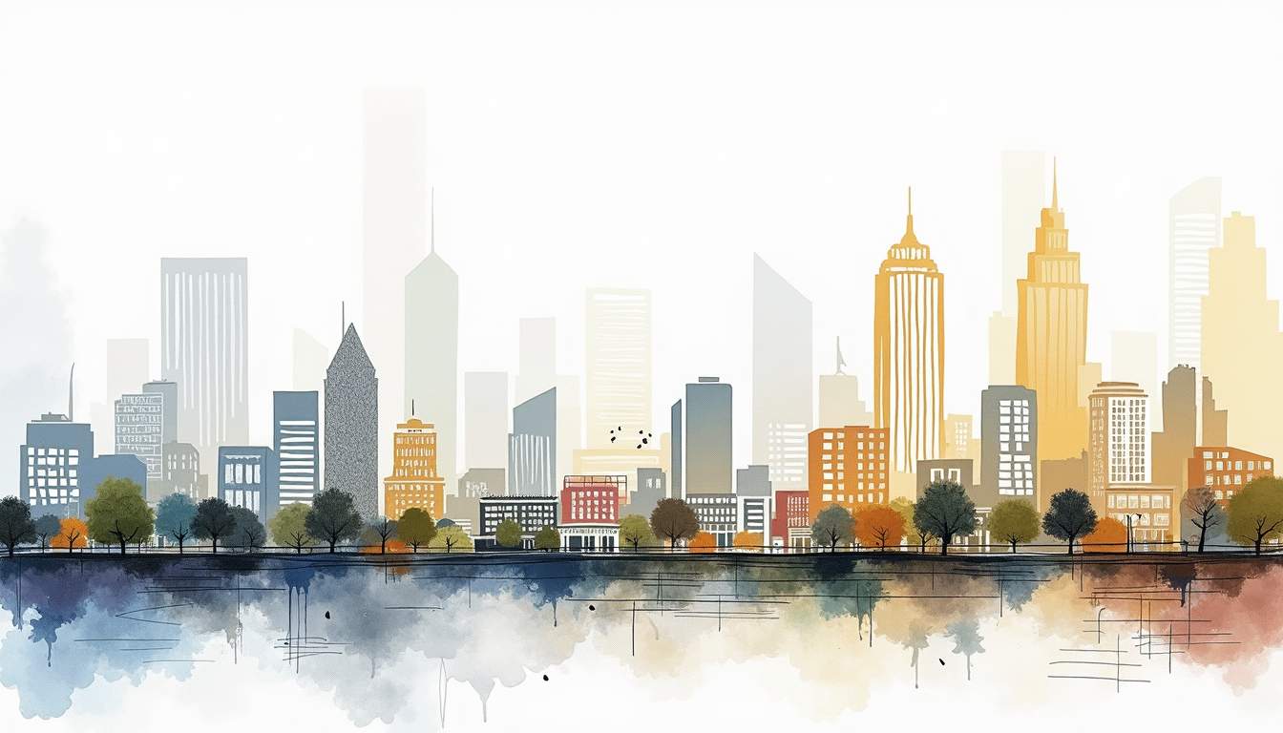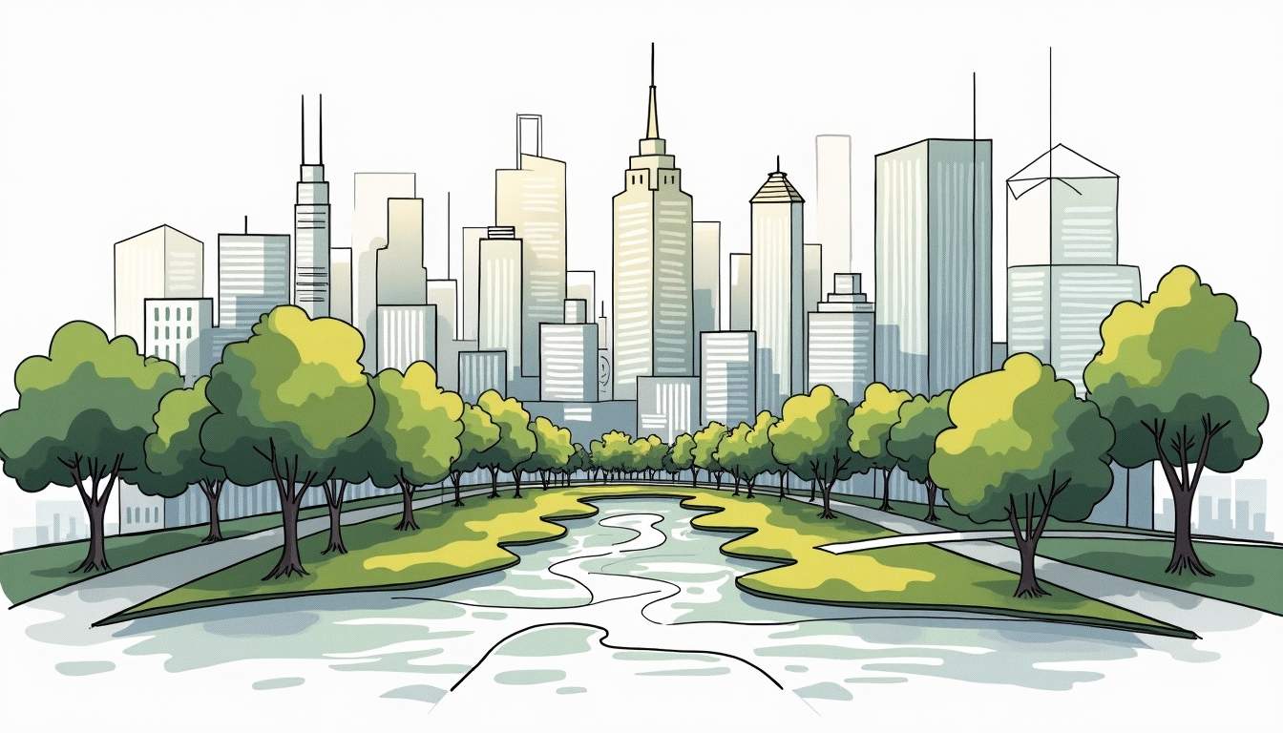
Designing a building or development project is never just about aesthetics or functionality in isolation. The site context and planning policy form the backbone of any successful design outcome, shaping everything from the building’s orientation to its scale, materials, and relationship with the surrounding environment. Understanding how these factors interplay is crucial for architects, planners, developers, and stakeholders aiming to create spaces that are not only visually appealing but also sustainable, compliant, and harmonious with their surroundings.
Understanding Site Context: The Foundation of Thoughtful Design
Site context refers to the physical, environmental, social, and cultural characteristics of the location where a project is proposed. It is the sum of all external influences that inform and constrain design decisions. Ignoring site context can lead to designs that feel out of place, cause environmental harm, or fail to meet the needs of the community.
Physical Characteristics and Topography
The physical attributes of a site—its shape, size, topography, soil conditions, and existing vegetation—play a significant role in shaping design possibilities. For example, a sloped site may require terracing or stepped foundations, while flat land might offer more flexibility but could be prone to flooding if drainage isn’t considered.
Topography also influences natural light, views, and wind patterns, all of which affect the comfort and energy efficiency of a building. A well-designed project will respond to these conditions by positioning windows, entrances, and outdoor spaces to maximize benefits and mitigate challenges. Furthermore, the integration of landscaping can enhance the natural beauty of the site, using native plants to create a harmonious relationship between the built and natural environments. This not only promotes biodiversity but also reduces maintenance needs and water consumption, aligning the design with sustainable practices. To explore innovative, site-responsive design solutions, visit dRAW Architecture, a forward-thinking architectural and interior design studio based in South West London.
Environmental and Climatic Conditions
Climate is another critical aspect of site context. Temperature ranges, prevailing winds, rainfall patterns, and solar orientation all inform design strategies that improve energy efficiency and occupant comfort. For instance, in hot climates, shading devices and ventilation are prioritized to reduce cooling loads, while in colder regions, insulation and solar gain become key considerations.
Additionally, the presence of natural features like rivers, wetlands, or protected habitats can impose restrictions or opportunities. Sensitive ecological areas may require buffers or conservation measures, while natural water bodies might inspire design elements that enhance the connection between indoors and outdoors. The incorporation of green roofs or rain gardens can also contribute to stormwater management, allowing buildings to coexist with their natural surroundings while promoting ecological health and resilience against climate change impacts.
Social and Cultural Context
Every site exists within a social fabric that includes the local community, cultural heritage, and historical context. These elements influence design choices in subtle but meaningful ways. For example, a neighborhood with a strong architectural vernacular might encourage designs that respect traditional materials and forms, while a culturally significant site may require consultation with local groups to ensure sensitive treatment.
Understanding the social context also helps address issues like accessibility, safety, and community integration. A design that fosters social interaction, respects privacy, and enhances public spaces can significantly improve the quality of life for residents and users. Moreover, incorporating public art or community spaces into the design can serve as a catalyst for social engagement, creating a sense of ownership and pride among local residents. This not only enriches the community’s identity but also encourages a vibrant, inclusive atmosphere where diverse groups can come together and thrive.
The Role of Planning Policy in Shaping Design
Planning policy is the regulatory framework established by local, regional, or national authorities to guide land use and development. These policies ensure that growth is managed sustainably, infrastructure is adequate, and developments contribute positively to the built environment. By establishing clear guidelines and expectations, planning policies can foster a sense of community and identity, allowing for a more organized and harmonious development process. Moreover, they often reflect the values and aspirations of the community, ensuring that growth aligns with the public interest.

Zoning and Land Use Regulations
Zoning laws dictate what types of uses are permitted on a given site—residential, commercial, industrial, mixed-use, or others. They also often specify density limits, building heights, setbacks, and parking requirements. These rules are fundamental in shaping the scale and function of a development. The implications of zoning extend beyond mere land use; they can influence social dynamics, economic opportunities, and even environmental outcomes within a community.
For example, a site zoned for low-density residential use will have restrictions that prevent high-rise buildings, ensuring the neighborhood’s character is preserved. Conversely, a commercial zone might encourage taller buildings with street-level retail to promote economic activity. Additionally, mixed-use zoning can create vibrant neighborhoods where living, working, and leisure activities coexist, reducing the need for long commutes and fostering a sense of community engagement. These zoning decisions reflect a community’s vision for its future, balancing growth with the preservation of its unique character.
Design Guidelines and Codes
Many municipalities implement design guidelines or codes that go beyond basic zoning to influence architectural style, materials, landscaping, and sustainability measures. These guidelines aim to maintain a cohesive urban fabric and raise the quality of design outcomes. They serve as a tool for local governments to articulate their vision for development, ensuring that new projects enhance the aesthetic and functional qualities of the built environment.
Design codes might specify requirements for façade articulation, window proportions, rooflines, or color palettes. They can also encourage green building practices such as green roofs, rainwater harvesting, or energy-efficient systems. Compliance with these guidelines often forms part of the planning approval process. Furthermore, by promoting innovative design solutions and sustainable practices, these codes can help mitigate the environmental impact of new developments, fostering a culture of sustainability within the community. This holistic approach not only beautifies the urban landscape but also contributes to the overall well-being of its residents.
Heritage and Conservation Policies
Sites with historical or cultural significance are often subject to additional layers of policy aimed at preserving their character. Heritage conservation policies may restrict alterations to existing structures, require the use of traditional materials, or mandate archaeological assessments before construction. These regulations are crucial in safeguarding the narratives and identities that historical sites embody, ensuring that future generations can appreciate and learn from their heritage.
Respecting these policies is essential not only for legal compliance but also for maintaining a sense of place and continuity within the community. Sensitive integration of new development with historic fabric can create rich, layered environments that celebrate the past while accommodating the future. Moreover, heritage policies can stimulate local economies by promoting tourism and community pride, encouraging investment in preservation efforts. By fostering a dialogue between the old and the new, communities can create vibrant spaces that honor their history while embracing modernity, ultimately enriching the urban experience for all residents and visitors alike.
Integrating Site Context and Planning Policy: Strategies for Successful Design
Achieving a design that responds effectively to both site context and planning policy requires a thoughtful, iterative approach. The following strategies help ensure that design outcomes are both compliant and contextually appropriate.
Comprehensive Site Analysis
Before any design work begins, a thorough site analysis is essential. This includes mapping physical features, studying environmental data, assessing social and cultural factors, and reviewing all relevant planning policies. Tools such as GIS mapping, solar studies, and community consultations can provide valuable insights.
By understanding the site’s opportunities and constraints, designers can develop concepts that harness natural advantages and mitigate challenges, reducing the risk of costly revisions later in the process.
Early Engagement with Planning Authorities
Engaging with planning authorities early in the design process helps clarify policy requirements and identify potential issues before they become obstacles. Pre-application meetings or informal consultations can provide guidance on zoning interpretations, design expectations, and documentation needs.
This proactive approach fosters collaboration and can accelerate the approval process, saving time and resources for all parties involved.
Context-Driven Design Solutions
Design solutions should be tailored to the unique characteristics of the site and its policy environment. For example, on a sloped site with strict height limits, a stepped building form might be appropriate to minimize visual impact while maximizing usable space.
Similarly, incorporating local materials and architectural motifs can help new developments blend seamlessly with their surroundings, enhancing community acceptance and pride.
Balancing Innovation and Compliance
While planning policies set boundaries, they also allow room for creativity and innovation. Designers can explore sustainable technologies, flexible layouts, and novel aesthetics that meet or exceed policy goals.
For instance, integrating renewable energy systems or green infrastructure can demonstrate a commitment to environmental stewardship, potentially earning incentives or expedited approvals.
Case Studies: Real-World Examples of Context and Policy Influencing Design
Urban Infill Project in a Historic District
In a dense city center, a developer proposed an infill residential building on a vacant lot surrounded by historic brownstones. The site context demanded a design that respected the scale and rhythm of the neighborhood, while planning policies imposed strict height and façade treatment guidelines.

The final design featured a stepped massing that aligned with adjacent rooflines, brick cladding matching local materials, and window proportions that echoed traditional styles. The building incorporated modern energy-efficient systems discreetly, blending old and new seamlessly. This approach satisfied planning authorities and was well received by the community.
Coastal Resort Development with Environmental Constraints
A resort development on a fragile coastal site faced stringent environmental policies protecting dunes and wetlands. The site context included strong prevailing winds and exposure to salt spray, requiring robust design responses.
The design team elevated buildings on stilts to preserve natural water flow, used corrosion-resistant materials, and oriented structures to shield outdoor spaces from winds. Landscaping employed native plants to stabilize dunes and enhance biodiversity. Compliance with environmental policies ensured project approval and long-term sustainability.
Suburban Mixed-Use Development Encouraging Walkability
A suburban municipality encouraged mixed-use developments to reduce car dependency and promote walkability. Planning policies mandated ground-floor retail, pedestrian-friendly streetscapes, and green space integration.
The design incorporated a central plaza, wide sidewalks, and bike lanes, connecting residential units with shops and transit stops. Building heights stepped down toward adjacent neighborhoods, respecting zoning limits. This project demonstrated how planning policy can drive urban design that fosters vibrant, connected communities.
Conclusion
Site context and planning policy are not obstacles to creativity but essential frameworks that guide and enrich the design process. By deeply understanding the physical, environmental, social, and regulatory dimensions of a site, designers can create outcomes that are functional, beautiful, sustainable, and embraced by their communities.

Successful design is a dialogue between place and policy, where each informs and shapes the other. Embracing this relationship leads to developments that stand the test of time, enhance their surroundings, and contribute positively to the built environment.